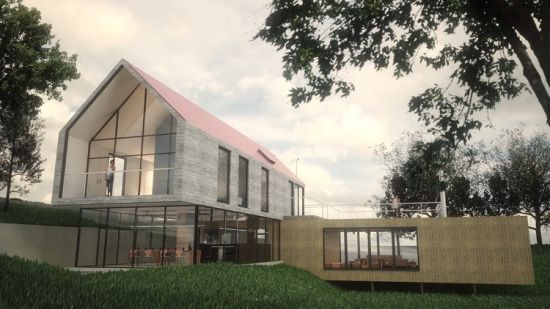

Revit 2019进阶技能训练视频教程
本教程是关于Revit 2019进阶技能训练视频教程,时长:7小时,大小:5.7 GB,MP4高清视频格式,附工程源文件,教程使用软件:Revit,共17个章节,作者:S15 Studio,语言:英语。
Revit是Autodesk公司一套系列软件的名称。Revit系列软件是专为建筑信息模型(BIM)构建的,可帮助建筑设计师设计、建造和维护质量更好、能效更高的建筑。AutodeskRevit作为一种应用程序提供,它结合了AutodeskRevit Architecture、AutodeskRevit MEP和AutodeskRevit Structure软件的功能。
【其他相关】
Revit教程合集110部
Revit Enscape实时渲染插件使用视频教程 中文字幕
VRay NEXT渲染器新功能特性视频教程 中文字幕

Autodesk Revit 2018/19 – beginner to intermediate level
What you’ll learn
When you complete this course you will have the skills and knowledge to take a project from start to finish using the tools and library provided by Autodesk.
Requirements
Students should have a good working knowledge of how to use a PC
Previous experience on a CAD program is not essential but will benefit the student
Revit 2018/19 installed, 30-day trial available from Autodesk
Revit is not supported on MAC, you will have to Bootcamp your MAC and install Windows to run Revit
Course notes and files will be provided
A second screen is recommended to view the videos while using Revit on the other
Description
Throughout this course I will be using the 2018 metric version in conjunction with the UK component library. If you are using the Imperial version and / or a different regional library, don’t worry. All the steps and process will be the same.
As with BIM you work solely on one single project, so I have constructed this course in the same manner. We will be modelling one single project throughout the course.
If you do not have previous experience with Revit or any CAD based software, don’t worry. I will start off from the beginning building you up to be more than capable at creating your own Revit models.
The course will start off with the basics; from the terminology which Revit uses to the tools and interface.
We will then begin to build on our project, introducing a new tool and feature as we progress.
Adding in the datum elements; such as the levels and grids.
Structural components; such as the Structural and Architectural columns
Major and Minor Components like the; walls, windows, doors, floors, stairs, ceilings, curtain walls and roofs.
We will then take it to the next level and learn how to create 2D details, how to tag the components, create schedules & legends, creating render images and video walk-throughs.
Finally we will set up our sheets and send it to print.
Along side the videos I have supplied you with course notes to follow along with as well as some files to work with.
When we complete this course you will have the skills and knowledge to take a project from start to finish using the tools and library provided by Autodesk.
So let’s get started!
Who this course is for?
This course has been designed for beginners to intermediate level
Looking for a refresher course
Want to improve your drawing skills, find out tips & tricks from an industry professional
We go into great detail in the listed features
Great preparation for the Autodesk Certified User exam (ACU)
价格: 3 积分 网站会员所有链接将自动显示
